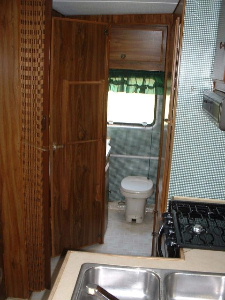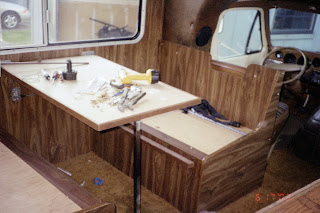We bought our first RV, a 23' 1979 Tioga Bunkhouse Class C, in 2003. It was UGLY! We redid whatever we could tear out. It turned out great and we had many adventures from Washington to Alaska.
We decided our initial trial went well. We loved RVing as a family! We sold it and purchased a 30' 2002 Fourwinds 5000 Bunkhouse Class C, in 2005. The extra length allowed us to go with my husband for out-of-state military schools. We drove it from Alaska to Texas to Pennsylvania. We enjoyed the bunkhouse being the main bedroom. This allowed the kids to go to bed before us. We could catch a few minutes alone at night to watch a movie or read before bed. The floor plan was so livable that we hung onto that rig until 2011.
The kids have grown so much that having no slides began to be an issue. We purchased a 45' 2009, Luxury by Design Quad Bunkhouse Fifth Wheel with slides, in 2011. We have high hopes of living full-time in our newest RV. HOW will we do this? Well, that's a good question!
We expect there are a few changes we'll need to make. This re-do won't be as difficult as with the Tioga. We need to create desks for the kids to homeschool, a space for our laptops, the litter box, clothing, personal items, and food.
Food. The 8 cubic foot fridge it has now is not going to cut it. It has a pantry, but I have a teenage son and daughter. Something is going to have to be figured out before we can give up our full kitchen space.
That's what I'm going to be writing about. I haven't been able to find help online for storing larger amounts of food in an RV. I think there has to be a way. I'm stubborn. As we prepare over the next few months I'll share here what we learn and how we do it. Obviously, there are thousands of RV floor plans. You might not be able to use all we discover, but I hope you find a tip or two that does work for you.
Sincerely,
Lorinda
















