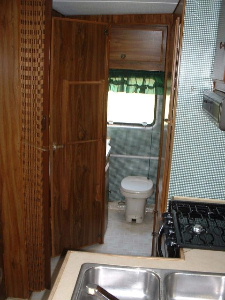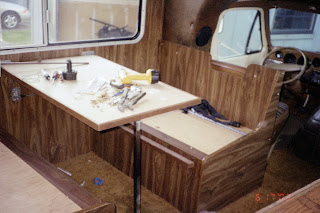 |
| The 2002 Fourwinds next to the 1979 Tioga. |
 |
| The magazine rack on the inside of the bathroom door was really handy. back half; kitchen, bunk beds, and bathroom (Tioga) |
 |
| At some point someone added this couch that created a large storage area. (Tioga) |
 |
| The dining area had storage in each seat. I used cardboard boxes with the flaps folded in to store food. I could life out an item, or the whole box, when it was needed. (Tioga) |
 |
| My husband removed the original carpeting and installed laminate wood flooring. The upkeep was amazingly easy! (Tioga) |
 |
| I really missed the small extra counter that folds up. The sink did have inserts to create counter space. I usually had to make sandwiches on the dining table though. (Tioga) |
 |
| Before (Tioga) |
 |
| RV kitchens are bare minimums (Tioga) |
 |
| I quickly learned to sew. I made new curtains, tie-backs, and recovered all the furniture and mattresses. (Tioga) |
 |
| Jack-knife sofa, dining area, kitchen, bathroom, double bunks, and a second dinette. (Fourwinds) |
 |
| The second dinette had a toy box, cabinetry, and both seats were storage. (Fourwinds) |
 |
| The bunks don't offer storage, but they are an amazing use of space. (Fourwinds) |
 |
| The kitchen area had very few cabinets, so I used those in the living area for pantry. (Fourwinds) |
 |
| One of the seats was a water tank, but the other was storage. The over-cab area was usually used as a bed, but once we hauled a few larger treasures home on top. (Fourwinds) |
 |
| The jack-knife sofa has a small amount of space under it. We usually stored folding camp chairs there. (Fourwinds) |


No comments:
Post a Comment